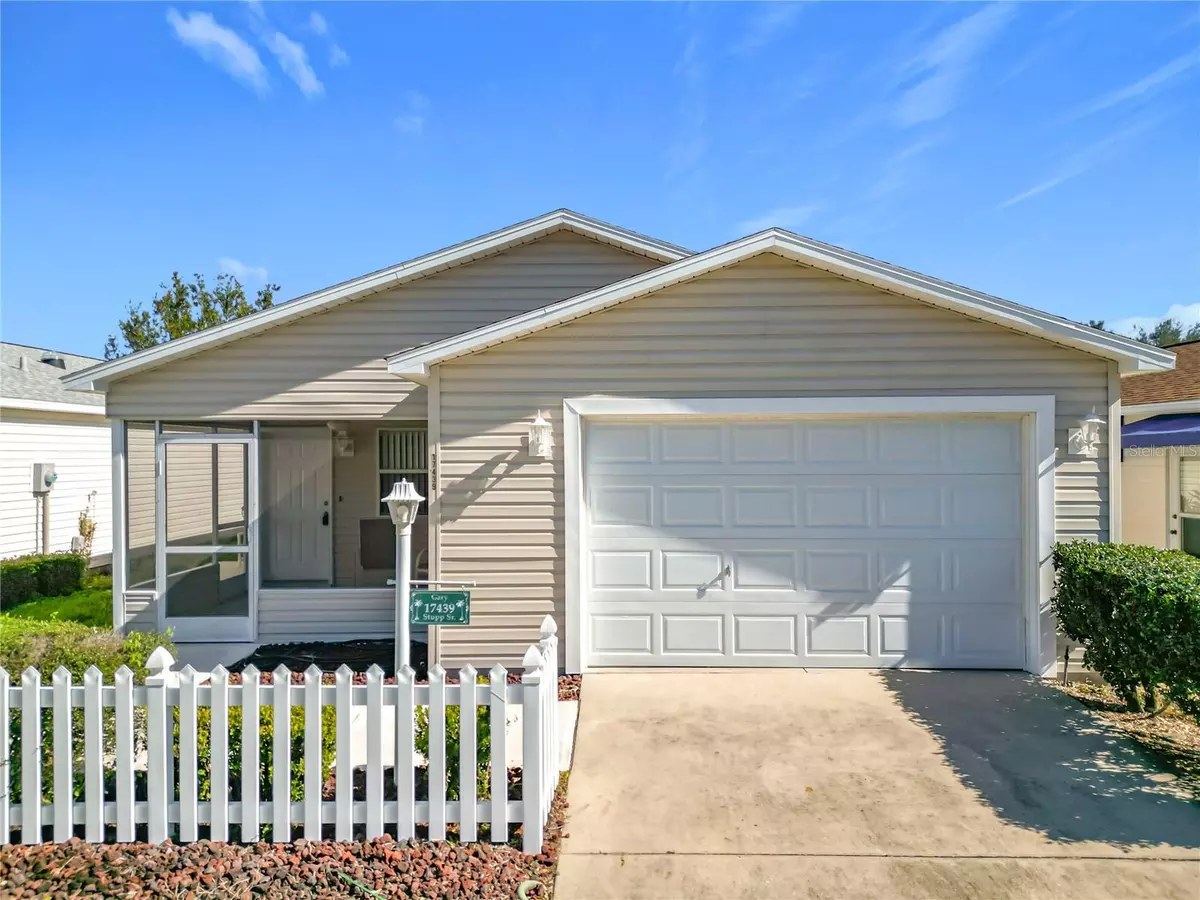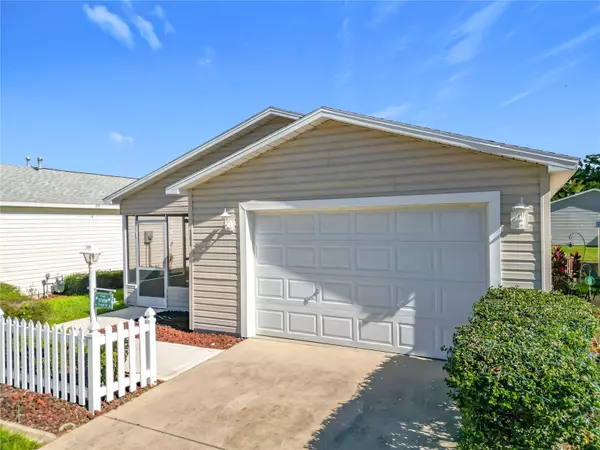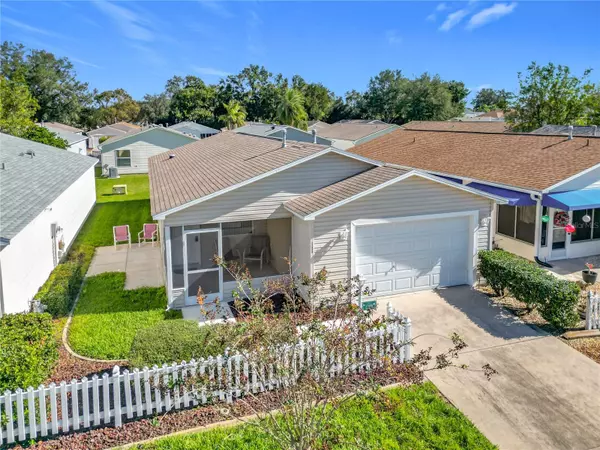2 Beds
2 Baths
1,160 SqFt
2 Beds
2 Baths
1,160 SqFt
Key Details
Property Type Single Family Home
Sub Type Villa
Listing Status Pending
Purchase Type For Sale
Square Footage 1,160 sqft
Price per Sqft $227
Subdivision The Villages / Pinecrest Villas
MLS Listing ID G5090128
Bedrooms 2
Full Baths 2
HOA Y/N No
Originating Board Stellar MLS
Year Built 2001
Annual Tax Amount $3,624
Lot Size 3,920 Sqft
Acres 0.09
Lot Dimensions 40x99
Property Description
Nearby, the Nancy Lopez Legacy and Glenview Country Clubs beckon with 27-hole championship golf courses, eight executive courses, tennis complexes, aquatic centers, and some of the finest dining and entertainment options in the area. Three recreation centers—First Responders, Mulberry, and Savannah Center—are just a chip shot away, ensuring endless opportunities for relaxation and leisure.
After a day filled with activities from over 3,000 clubs and groups, retreat to this haven of peace. This BOND PAID, TURNKEY home, complete with a newer GOLF CART, is ready for you to move in with confidence and ease. Enjoy the comfort of an open floor plan designed for both relaxation and entertaining. Lounge on the sunlit patio, share laughter with loved ones, or soak in the serenity of the lush backyard. Every corner of this home invites you to unwind and savor life's simple pleasures.
The spacious layout is ideal for hosting gatherings, creating cherished memories, or simply basking in the warmth of the Florida sun. Whether you're grilling out, sipping on refreshing drinks, or enjoying meaningful conversations, this private outdoor oasis is the perfect setting for making lasting memories.
Don't miss your chance to experience the perfect balance of vibrant community life and tranquil living in The Villages. Schedule your appointment today—your dream home awaits!
Location
State FL
County Marion
Community The Villages / Pinecrest Villas
Zoning PUD
Interior
Interior Features Kitchen/Family Room Combo, Living Room/Dining Room Combo, Open Floorplan, Primary Bedroom Main Floor, Window Treatments
Heating Gas
Cooling Central Air
Flooring Carpet, Laminate
Furnishings Turnkey
Fireplace false
Appliance Dishwasher, Dryer, Microwave, Range, Range Hood, Refrigerator, Washer
Laundry In Garage, Washer Hookup
Exterior
Exterior Feature Lighting, Sliding Doors
Parking Features Garage Door Opener, Golf Cart Parking
Garage Spaces 1.0
Community Features Clubhouse, Community Mailbox, Deed Restrictions, Dog Park, Fitness Center, Golf Carts OK, Golf, Park, Playground, Pool, Restaurant, Sidewalks, Special Community Restrictions, Tennis Courts
Utilities Available BB/HS Internet Available, Cable Available, Electricity Available, Electricity Connected, Fire Hydrant, Natural Gas Available, Natural Gas Connected, Phone Available, Sewer Available, Sewer Connected, Street Lights, Underground Utilities, Water Available, Water Connected
Roof Type Shingle
Porch Covered, Enclosed, Front Porch, Patio, Porch, Screened, Side Porch
Attached Garage true
Garage true
Private Pool No
Building
Lot Description City Limits, In County, Landscaped, Level, Near Golf Course, Paved
Story 1
Entry Level One
Foundation Slab
Lot Size Range 0 to less than 1/4
Builder Name The Villages
Sewer Public Sewer
Water Public
Structure Type Vinyl Siding
New Construction false
Others
Senior Community Yes
Ownership Fee Simple
Monthly Total Fees $195
Acceptable Financing Cash, Conventional, FHA, VA Loan
Listing Terms Cash, Conventional, FHA, VA Loan
Special Listing Condition None

10011 Pines Boulevard Suite #103, Pembroke Pines, FL, 33024, USA






