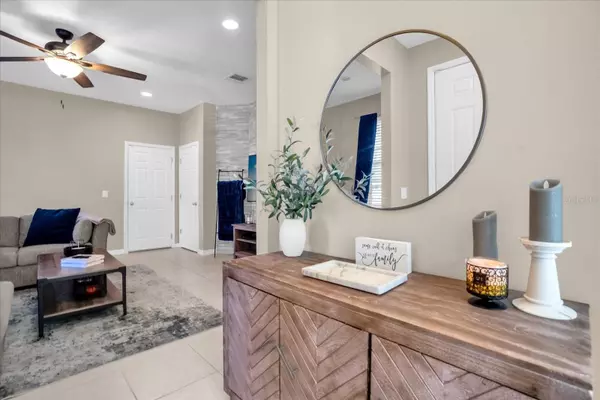3 Beds
3 Baths
1,704 SqFt
3 Beds
3 Baths
1,704 SqFt
Key Details
Property Type Townhouse
Sub Type Townhouse
Listing Status Active
Purchase Type For Sale
Square Footage 1,704 sqft
Price per Sqft $206
Subdivision Windsor Square
MLS Listing ID O6262057
Bedrooms 3
Full Baths 2
Half Baths 1
HOA Fees $162/mo
HOA Y/N Yes
Originating Board Stellar MLS
Year Built 2019
Annual Tax Amount $2,380
Lot Size 0.650 Acres
Acres 0.65
Lot Dimensions 31X90
Property Description
Nestled in the desirable Windsor Square community, this stunning end-unit townhome offers a serene retreat surrounded by lush greenery and privacy. The oversized paver driveway easily accommodates large vehicles, while the private side-entry walkway is enveloped by nature, creating a welcoming and peaceful ambiance.
Step inside to an open-concept first floor with ceramic tile throughout. The inviting dining area flows seamlessly into the upgraded kitchen, boasting wood cabinetry, granite countertops, stainless steel appliances, and a stylish tile backsplash. Sliding doors lead to a private rear patio with pavers, offering a tranquil outdoor space for relaxation or entertaining. The family room features a striking stone wall, adding warmth and character. A convenient half bath with granite countertops completes the first level.
The spacious primary suite impresses with a tray ceiling, a custom closet system, and a luxurious en-suite bath featuring a double vanity, granite countertops, a step-in shower, a linen closet, and a private water closet. Bedroom 2 also includes a custom closet system, while the third bedroom offers generous storage. A full bath with double sinks and granite countertops is conveniently located near the additional bedrooms. The versatile loft space is perfect for a reading nook, home office, or play area, and the laundry closet adds to the home's functionality.
Additional highlights include an epoxy-coated garage floor, enhancing durability and aesthetics, and making the garage a practical and polished space.
With low HOA fees covering lawn care, irrigation, and exterior maintenance, this townhome offers a low-maintenance lifestyle in a beautiful, natural setting. Its prime location near Seminole State College, top-rated Seminole County schools, the 417, and Orlando Sanford International Airport ensures easy access to shopping, dining, and entertainment.
Don't miss this opportunity to own a beautifully appointed home in a sought-after community. Schedule your private tour today!
Location
State FL
County Seminole
Community Windsor Square
Zoning RES
Rooms
Other Rooms Inside Utility, Loft, Storage Rooms
Interior
Interior Features Eat-in Kitchen, Solid Surface Counters, Walk-In Closet(s)
Heating Central
Cooling Central Air
Flooring Carpet, Ceramic Tile
Fireplace false
Appliance Dishwasher, Disposal, Dryer, Microwave, Range, Refrigerator, Washer
Laundry Electric Dryer Hookup, Inside, Washer Hookup
Exterior
Exterior Feature Irrigation System, Rain Gutters, Sidewalk, Sliding Doors
Parking Features Garage Door Opener
Garage Spaces 2.0
Community Features Deed Restrictions
Utilities Available BB/HS Internet Available, Cable Available, Electricity Available, Sewer Available, Water Available
Roof Type Shingle
Porch Patio, Porch
Attached Garage true
Garage true
Private Pool No
Building
Entry Level Two
Foundation Slab
Lot Size Range 1/2 to less than 1
Builder Name Park Square Homes
Sewer Public Sewer
Water Public
Structure Type Block,Stucco,Wood Frame
New Construction false
Schools
Elementary Schools Layer Elementary
Middle Schools Millennium Middle
High Schools Seminole High
Others
Pets Allowed Yes
HOA Fee Include Maintenance Structure,Maintenance Grounds
Senior Community No
Ownership Fee Simple
Monthly Total Fees $162
Acceptable Financing Cash, Conventional, FHA, VA Loan
Membership Fee Required Required
Listing Terms Cash, Conventional, FHA, VA Loan
Num of Pet 2
Special Listing Condition None

10011 Pines Boulevard Suite #103, Pembroke Pines, FL, 33024, USA






