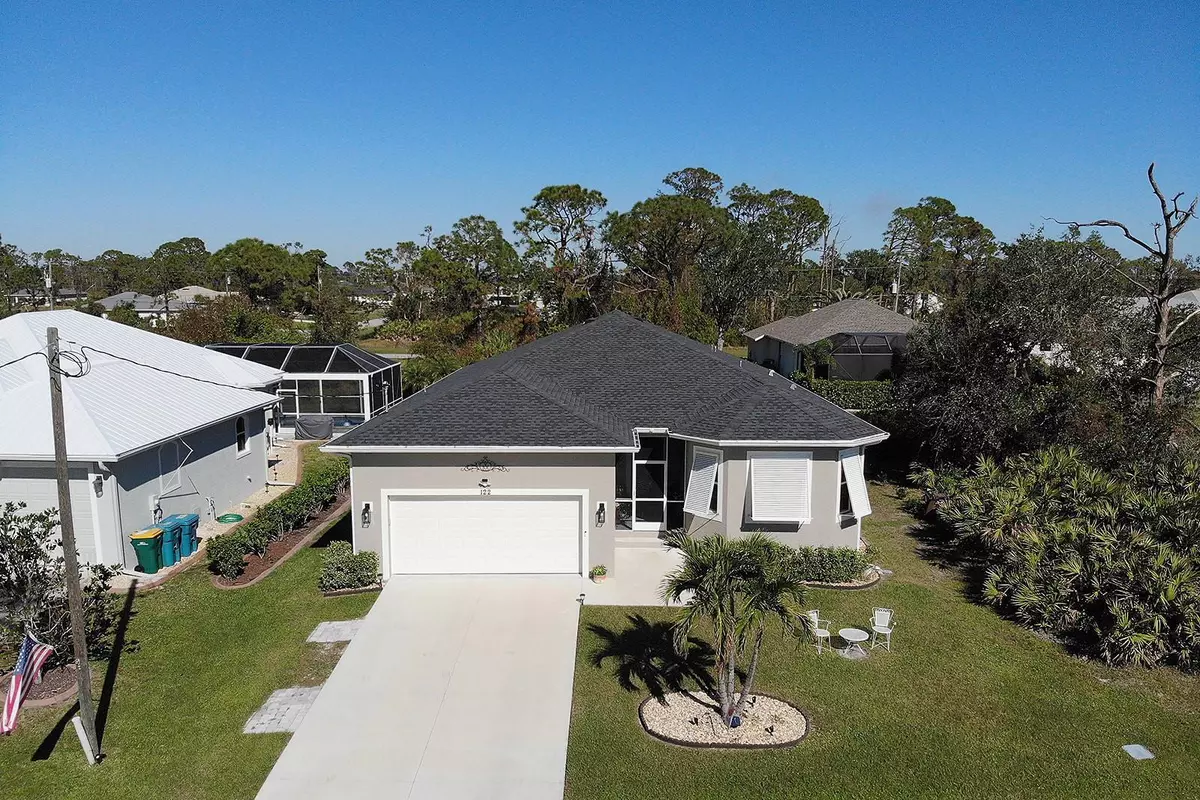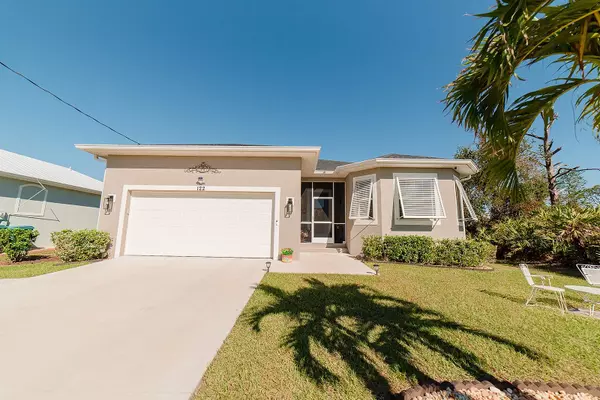3 Beds
2 Baths
1,871 SqFt
3 Beds
2 Baths
1,871 SqFt
Key Details
Property Type Single Family Home
Sub Type Single Family Residence
Listing Status Active
Purchase Type For Sale
Square Footage 1,871 sqft
Price per Sqft $266
Subdivision Rotonda Heights
MLS Listing ID D6139302
Bedrooms 3
Full Baths 2
HOA Fees $95/ann
HOA Y/N Yes
Originating Board Stellar MLS
Year Built 2021
Annual Tax Amount $5,712
Lot Size 7,405 Sqft
Acres 0.17
Lot Dimensions 60x125
Property Description
This home shows like a Model from the custom tile entry to the sparkling pool, beautifully decorated with a Coastal feel and available partially furnished. As you walk up to the house you will notice the custom screened entryway with custom tile floor. Enter the front door into the living room your eyes go immediately to the inviting, 13'x26' heated pool and lanai area. The heated pool is protected by screened lanai that has been fortified with extra framing, pool alarm, and a baby barrier for the little ones. Large kitchen includes a spacious island, granite counter tops, pantry and opens to the living and dining area's with tray ceilings and ceramic wood look tile throughout the entire home. The open floor plan is perfect for entertaining! Office/Flex room can be utilized many ways to suit your lifestyle. Primary Bedroom has a walk in closet, en suite with a large walk in shower, double sinks and vanity. The 2 guest bedrooms share guest bath. Laundry with cabinets is conveniently located between the kitchen and garage. The garage has shelving and a Mini Split A/C for temperature control, great for working in the garage or just extra storage that is climate controlled.
Other updates include Hurricane rated Bermuda Shutters, Accordion Shutters for lanai area, Hurricane Shutters, Rain Gutters. Last but certainly not least this home comes with a Generator and Hook up directly to the Breaker Box for ease of use!
Location
State FL
County Charlotte
Community Rotonda Heights
Zoning RSF5
Interior
Interior Features Ceiling Fans(s), High Ceilings, Open Floorplan, Split Bedroom, Stone Counters, Thermostat, Walk-In Closet(s), Window Treatments
Heating Central, Electric
Cooling Central Air
Flooring Ceramic Tile
Fireplace false
Appliance Dishwasher, Disposal, Dryer, Electric Water Heater, Range, Refrigerator, Washer
Laundry Laundry Room
Exterior
Exterior Feature Hurricane Shutters, Rain Gutters, Sliding Doors
Garage Spaces 2.0
Pool Child Safety Fence, Heated, In Ground, Pool Alarm, Screen Enclosure
Utilities Available Electricity Connected, Public, Sewer Connected, Water Connected
Roof Type Shingle
Attached Garage true
Garage true
Private Pool Yes
Building
Story 1
Entry Level One
Foundation Slab
Lot Size Range 0 to less than 1/4
Sewer Public Sewer
Water Public
Structure Type Block,Stucco
New Construction false
Schools
Elementary Schools Vineland Elementary
Middle Schools L.A. Ainger Middle
High Schools Lemon Bay High
Others
Pets Allowed Cats OK, Dogs OK
Senior Community No
Ownership Fee Simple
Monthly Total Fees $7
Acceptable Financing Cash, Conventional
Membership Fee Required Required
Listing Terms Cash, Conventional
Special Listing Condition None

10011 Pines Boulevard Suite #103, Pembroke Pines, FL, 33024, USA






