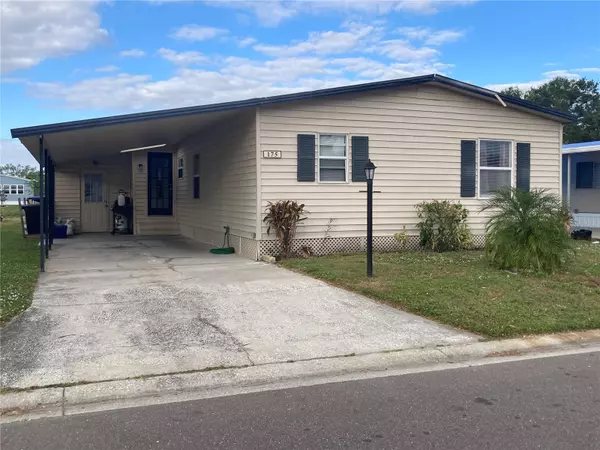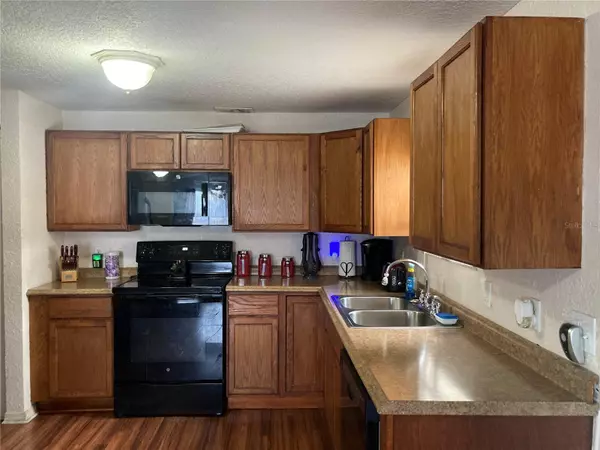
3 Beds
3 Baths
1,224 SqFt
3 Beds
3 Baths
1,224 SqFt
Key Details
Property Type Manufactured Home
Sub Type Manufactured Home - Post 1977
Listing Status Active
Purchase Type For Sale
Square Footage 1,224 sqft
Price per Sqft $118
Subdivision Shadow Brook Mobile Home Sub
MLS Listing ID A4629918
Bedrooms 3
Full Baths 2
Half Baths 1
HOA Fees $620/qua
HOA Y/N Yes
Originating Board Stellar MLS
Year Built 1981
Annual Tax Amount $710
Lot Size 3,920 Sqft
Acres 0.09
Property Description
This home features a spacious open floor plan with a large living room, dining room and kitchen. Additional highlights include:
New A/C (less than 6 mths old), New roof (2021) New Hot water heater (2021) New Electrical Box (2021), Updated appliances Refrigerator (2022), Dishwasher (2022), Range (2023) .The Primary and 2nd Bedrooms have en-suite baths, and new vinyl plank flooring. and there is a powder room for your guests. Need extra space? Check out the workshop with electric hookups—ideal for projects or storage!
Shadow Brook's low HOA fee covers cable TV, internet, water, sewer, and trash pickup. The community is perfectly located close to beautiful beaches, I-275, and I-75, providing easy access to St. Petersburg, Tampa, Bradenton, and Sarasota. On-site amenities include a clubhouse with a full kitchen and large-screen TV, a heated swimming pool, 12 shuffleboard courts, a pool table room, and a library.
Make this wonderful home yours and start enjoying the Florida lifestyle today! (Living Room floor needs replacing)
Location
State FL
County Manatee
Community Shadow Brook Mobile Home Sub
Zoning RSMH4.5
Direction E
Rooms
Other Rooms Florida Room, Inside Utility
Interior
Interior Features Primary Bedroom Main Floor, Walk-In Closet(s)
Heating Central
Cooling Central Air
Flooring Carpet, Laminate
Fireplace false
Appliance Dishwasher, Dryer, Electric Water Heater, Microwave, Refrigerator, Washer
Laundry Inside, Laundry Room
Exterior
Exterior Feature French Doors
Pool Heated
Community Features Deed Restrictions, Pool
Utilities Available Other
Amenities Available Clubhouse, Pool, Recreation Facilities, Shuffleboard Court
Waterfront Description Lake,Pond
View Y/N Yes
Water Access Yes
Water Access Desc Lake,Pond
View Water
Roof Type Other
Porch Deck, Patio, Porch, Screened
Garage false
Private Pool No
Building
Lot Description Level
Entry Level One
Foundation Crawlspace
Lot Size Range 0 to less than 1/4
Sewer Public Sewer
Water Public
Structure Type Vinyl Siding
New Construction false
Schools
Elementary Schools James Tillman Elementary
Middle Schools Buffalo Creek Middle
High Schools Palmetto High
Others
Pets Allowed Breed Restrictions, Yes
HOA Fee Include Cable TV,Pool,Escrow Reserves Fund,Insurance,Internet,Maintenance Grounds,Management,Recreational Facilities,Sewer,Trash,Water
Senior Community No
Pet Size Small (16-35 Lbs.)
Ownership Fee Simple
Monthly Total Fees $206
Acceptable Financing Cash
Membership Fee Required Required
Listing Terms Cash
Num of Pet 2
Special Listing Condition None


10011 Pines Boulevard Suite #103, Pembroke Pines, FL, 33024, USA






