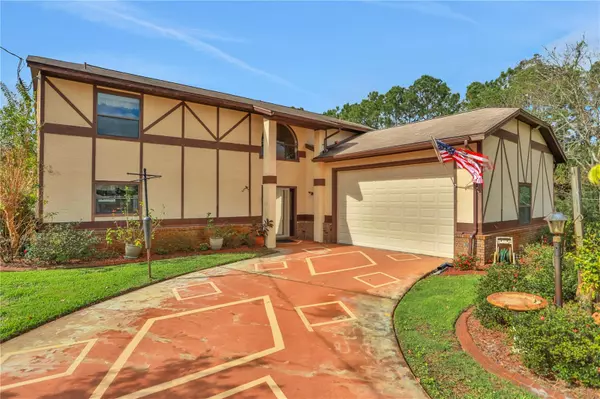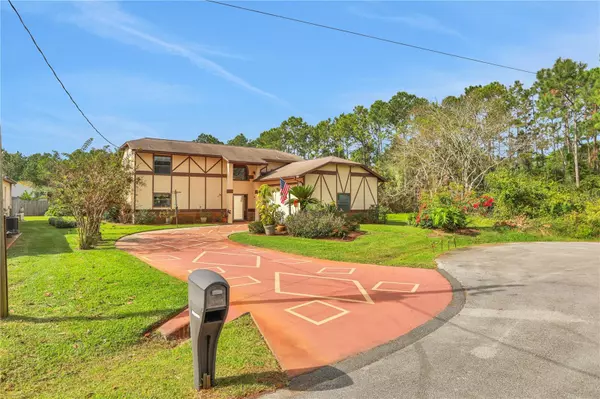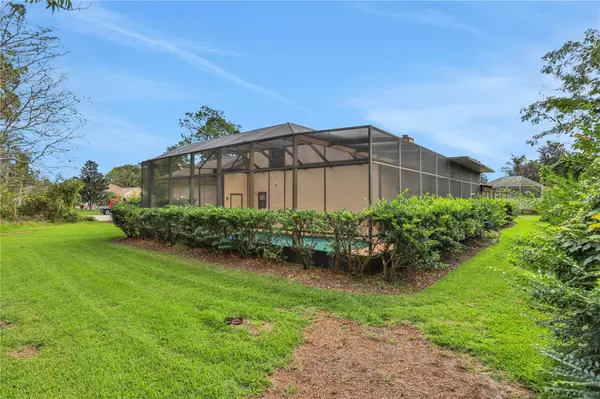3 Beds
3 Baths
2,346 SqFt
3 Beds
3 Baths
2,346 SqFt
Key Details
Property Type Single Family Home
Sub Type Single Family Residence
Listing Status Active
Purchase Type For Sale
Square Footage 2,346 sqft
Price per Sqft $161
Subdivision Palm Coast Sec 35
MLS Listing ID FC305342
Bedrooms 3
Full Baths 2
Half Baths 1
HOA Y/N No
Originating Board Stellar MLS
Year Built 1987
Annual Tax Amount $168
Lot Size 10,890 Sqft
Acres 0.25
Lot Dimensions 125 x 131 MOL
Property Description
The home’s primary suite is conveniently located on the first floor, featuring an oversized layout perfect for relaxation, a luxurious en-suite bath, and an adjoining laundry room for ultimate convenience. Upstairs, two spacious bedrooms provide added privacy for guests or family, with a unique balcony that overlooks the grand living area below—a feature the young ones and grandkids are sure to love.
The home’s unique floor plan is centered around a stunning three-sided, see-through fireplace, seamlessly connecting the living spaces. The chef’s kitchen is a dream, with dual refrigerator/freezer combos, plenty of storage, and an open layout that flows into the living and dining areas. Easy-to-clean laminate and tile flooring make this home as practical as it is beautiful.
Step outside to your personal oasis. The secluded pool offers the perfect retreat for entertaining, exercise, or teaching little ones to swim. The expansive lanai and well-fed irrigation system make outdoor living and maintenance a breeze. The garage was built with adventure in mind—its tall design easily accommodates an RV or large vehicles.
Located in a peaceful cul-de-sac, this home offers privacy while still being part of a vibrant community. Families will love the highly rated local schools, known for their excellent academics, supportive staff, and strong extracurricular programs.
With its proximity to local beaches, four championship golf courses, serene walking trails, and parks, this property is ideal for those who enjoy staying active or making new friends in a welcoming neighborhood. Every detail of this home was carefully crafted to balance luxury, practicality, and comfort.
Come see for yourself what makes 19 Burgundy Place a truly exceptional family home. Schedule your showing today!
Location
State FL
County Flagler
Community Palm Coast Sec 35
Zoning SFR-2
Rooms
Other Rooms Den/Library/Office, Family Room, Florida Room, Formal Dining Room Separate, Inside Utility
Interior
Interior Features Cathedral Ceiling(s), Ceiling Fans(s), High Ceilings, Open Floorplan, Primary Bedroom Main Floor, Skylight(s), Solid Surface Counters, Solid Wood Cabinets, Split Bedroom, Thermostat, Walk-In Closet(s), Window Treatments
Heating Electric, Heat Pump
Cooling Central Air
Flooring Carpet, Ceramic Tile, Hardwood, Laminate, Luxury Vinyl
Fireplace true
Appliance Built-In Oven, Cooktop, Dishwasher, Disposal, Dryer, Electric Water Heater, Ice Maker, Microwave, Refrigerator, Washer
Laundry Inside, Laundry Room
Exterior
Exterior Feature French Doors, Irrigation System, Private Mailbox, Rain Gutters
Garage Spaces 2.0
Pool In Ground, Screen Enclosure
Utilities Available BB/HS Internet Available, Cable Available, Electricity Connected, Public, Sewer Connected, Sprinkler Meter, Sprinkler Well, Water Connected
Roof Type Shingle
Porch Enclosed, Rear Porch, Screened
Attached Garage true
Garage true
Private Pool Yes
Building
Lot Description Cul-De-Sac
Entry Level Two
Foundation Slab
Lot Size Range 1/4 to less than 1/2
Sewer Public Sewer
Water Public
Architectural Style Tudor
Structure Type Brick,Stucco,Wood Frame
New Construction false
Schools
Elementary Schools Belle Terre Elementary
Middle Schools Indian Trails Middle-Fc
High Schools Matanzas High
Others
Senior Community No
Ownership Fee Simple
Acceptable Financing Cash, Conventional, VA Loan
Listing Terms Cash, Conventional, VA Loan
Special Listing Condition None

10011 Pines Boulevard Suite #103, Pembroke Pines, FL, 33024, USA






