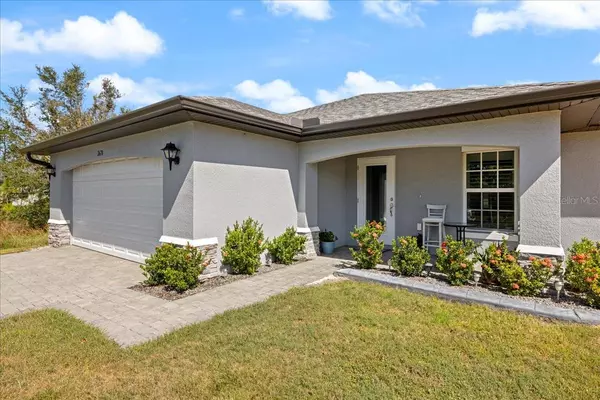
3 Beds
2 Baths
1,461 SqFt
3 Beds
2 Baths
1,461 SqFt
Key Details
Property Type Single Family Home
Sub Type Single Family Residence
Listing Status Active
Purchase Type For Sale
Square Footage 1,461 sqft
Price per Sqft $249
Subdivision Port Charlotte Sub 18
MLS Listing ID A4626845
Bedrooms 3
Full Baths 2
HOA Y/N No
Originating Board Stellar MLS
Year Built 2023
Annual Tax Amount $949
Lot Size 10,018 Sqft
Acres 0.23
Property Description
offers 1469 Sq Ft, 3 bedrooms, and 2 full bathrooms plus an additional office/den. This home offers granite countertops, stainless steel appliances,
whole-house reverse osmosis water filtration system, elegant light fixtures, plantation shutters, and hurricane impact windows. The primary bedroom
has TWO walk-in closets and a bathroom with a large walk-in shower. A split floor plan includes spacious 2nd and 3rd bedrooms on either side of 2nd
full bath. The office features French doors and is conveniently located off of the main living area. Sliding doors lead to the screened-in lanai where you
can enjoy the backyard living space. This home boasts a beautifully landscaped yard with curbing and solar lighting, fox tail palms, pineapples and
citrus trees and there is plenty of room to install an in-ground pool here!
Location
State FL
County Sarasota
Community Port Charlotte Sub 18
Zoning RSF2
Rooms
Other Rooms Den/Library/Office
Interior
Interior Features Ceiling Fans(s), Kitchen/Family Room Combo, Open Floorplan, Solid Surface Counters, Split Bedroom, Walk-In Closet(s)
Heating Electric, Heat Pump
Cooling Central Air
Flooring Ceramic Tile
Furnishings Unfurnished
Fireplace false
Appliance Dishwasher, Dryer, Microwave, Range, Refrigerator, Washer, Whole House R.O. System
Laundry Laundry Room
Exterior
Exterior Feature Irrigation System, Rain Gutters, Sidewalk, Sliding Doors
Parking Features Driveway, Ground Level
Garage Spaces 2.0
Utilities Available Electricity Connected, Public, Water Connected
View Trees/Woods
Roof Type Shingle
Porch Covered, Front Porch, Rear Porch, Screened
Attached Garage true
Garage true
Private Pool No
Building
Lot Description City Limits, Landscaped, Paved
Entry Level One
Foundation Slab
Lot Size Range 0 to less than 1/4
Sewer Septic Tank
Water Well
Structure Type Stucco
New Construction false
Schools
Elementary Schools Lamarque Elementary
Middle Schools Heron Creek Middle
High Schools North Port High
Others
Senior Community No
Ownership Fee Simple
Acceptable Financing Cash, Conventional, FHA, VA Loan
Listing Terms Cash, Conventional, FHA, VA Loan
Special Listing Condition None


10011 Pines Boulevard Suite #103, Pembroke Pines, FL, 33024, USA






