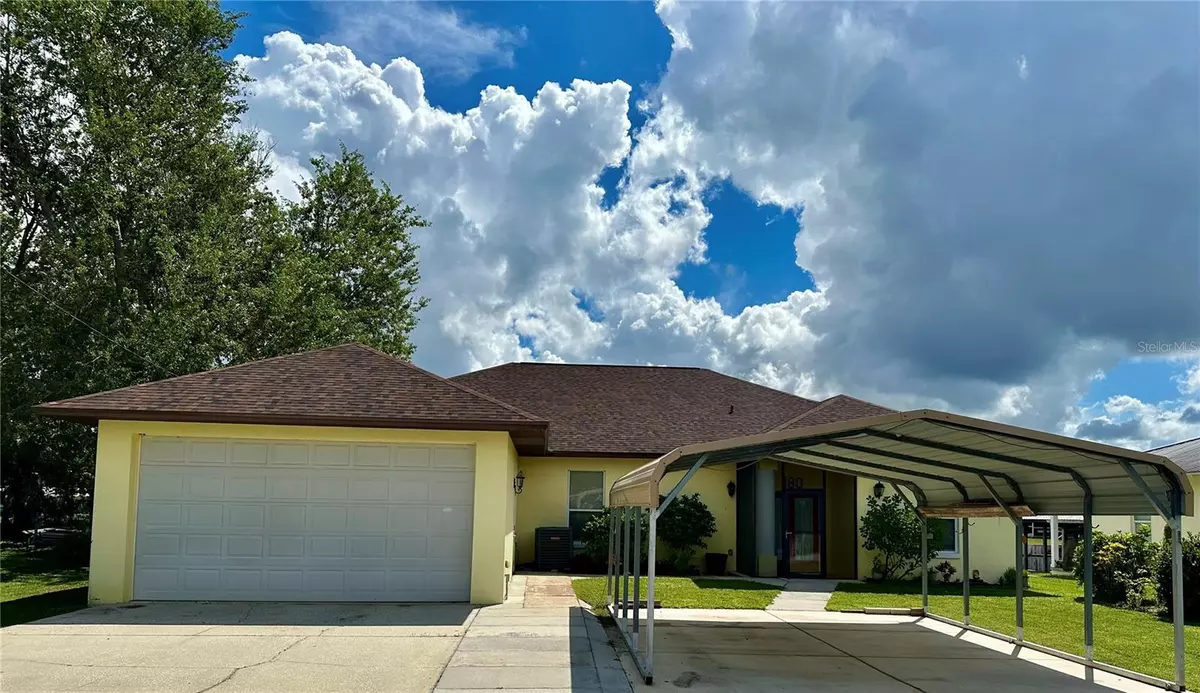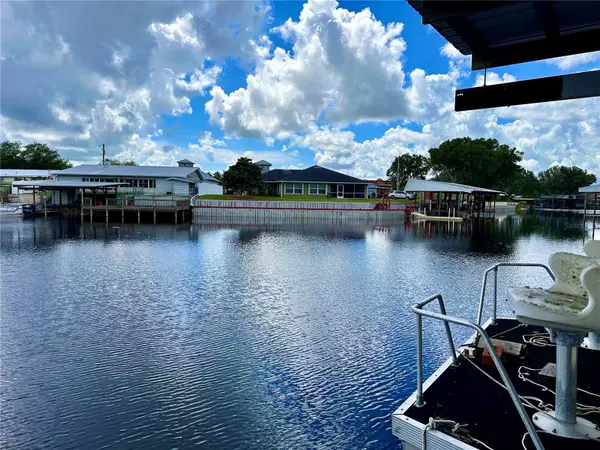4 Beds
3 Baths
1,760 SqFt
4 Beds
3 Baths
1,760 SqFt
Key Details
Property Type Single Family Home
Sub Type Single Family Residence
Listing Status Active
Purchase Type For Sale
Square Footage 1,760 sqft
Price per Sqft $274
Subdivision Not In Subdivision
MLS Listing ID L4947376
Bedrooms 4
Full Baths 3
HOA Y/N No
Originating Board Stellar MLS
Year Built 2002
Annual Tax Amount $1,621
Lot Size 9,147 Sqft
Acres 0.21
Lot Dimensions 75x105
Property Description
4-bedroom, 3-bath home on Lake Hatchineha, part of the stunning Kissimmee Chain of Lakes. This open-concept residence is being offered by its original owners who have meticulously cared for every detail. Step inside through the front foyer, where a set of French doors welcomes you into the spacious living area. The home's open layout leads to the screened lanai, accessible through French doors from the living room or directly from the master suite, creating a seamless indoor-outdoor flow for relaxing and entertaining. The kitchen features new countertops installed just two years ago, blending modern touches with timeless design. The master bedroom offers a luxurious en-suite bathroom with dual pedestal sinks, a Jacuzzi garden tub, a large walk-in shower, and his-and-her walk-in closets. A standout feature of this property is the oversized 21' x 36' garage, with existing plumbing and electrical, making it ideal for conversion into a mother-in-law suite or additional living space. The fully enclosed laundry room doubles as a concrete safe room for added peace of mind. This home also boasts a new roof installed in December 2023, a 5-year-old 4-ton AC unit, and 18 inches of attic insulation, ensuring energy efficiency year-round. Plus, with solar panels in place, you'll enjoy modern energy efficiency, and lower utility costs. Outdoors, the well-constructed concrete seawall secures your lakefront, and the front carport offers parking for two vehicles. Whether boating, fishing, or simply enjoying the breathtaking views, this home is a true gem as it offers the ultimate Florida waterfront lifestyle. Centrally located in between Orlando and Tampa makes this home very appealing and has easy commutes.
Location
State FL
County Polk
Community Not In Subdivision
Zoning R-2
Interior
Interior Features Ceiling Fans(s), High Ceilings, Kitchen/Family Room Combo, Walk-In Closet(s)
Heating Central
Cooling Central Air
Flooring Carpet, Ceramic Tile
Fireplace false
Appliance Dishwasher, Disposal, Electric Water Heater, Microwave, Range, Refrigerator
Laundry Inside
Exterior
Exterior Feature Awning(s), French Doors, Private Mailbox, Storage
Garage Spaces 4.0
Utilities Available BB/HS Internet Available
Waterfront Description Canal - Freshwater
View Y/N Yes
Water Access Yes
Water Access Desc Intracoastal Waterway,Lake,Lake - Chain of Lakes
Roof Type Shingle
Attached Garage true
Garage true
Private Pool No
Building
Story 1
Entry Level One
Foundation Slab
Lot Size Range 0 to less than 1/4
Sewer Private Sewer
Water Well
Structure Type Block,Stucco
New Construction false
Schools
Elementary Schools Sandhill Elem
Middle Schools Dundee Ridge Middle
High Schools Haines City Senior High
Others
Senior Community No
Ownership Fee Simple
Acceptable Financing Cash, Conventional, FHA, USDA Loan, VA Loan
Listing Terms Cash, Conventional, FHA, USDA Loan, VA Loan
Special Listing Condition None

10011 Pines Boulevard Suite #103, Pembroke Pines, FL, 33024, USA






